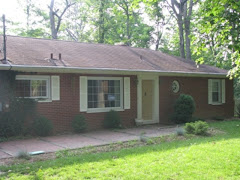
For the record: Yankee Stadium (NYC) , Fenway (Boston), Wrigley and Comiskey (Chicago), County Stadium and Miller Park (Milwaukee), Old Busch and New Busch (St. Louis), Kaufman twice (Kansas City), Turner (Atlanta), Shea (NYC), PNC (Pittsburgh), Comerica (Detroit), Jacobs (Cleveland), and RFK (Washington D.C.).
This is what that wall looks like now...

The reason for this is this wall is going to be cut in half. The other side of this wall is our family room. We're going to open up the floor plan and I think it's going to be pretty cool. But have no fear, the pics will be back on a wall somewhere in the house once the project is complete.














